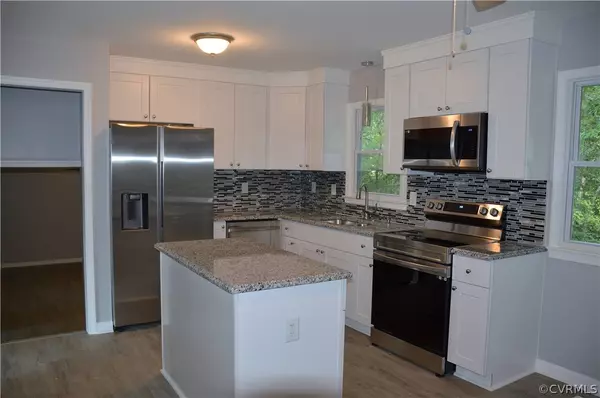$265,950
$265,950
For more information regarding the value of a property, please contact us for a free consultation.
230 Bull Run DR Hopewell, VA 23860
4 Beds
2 Baths
1,632 SqFt
Key Details
Sold Price $265,950
Property Type Single Family Home
Sub Type Single Family Residence
Listing Status Sold
Purchase Type For Sale
Square Footage 1,632 sqft
Price per Sqft $162
Subdivision Shady Oaks Section 3
MLS Listing ID 2225965
Sold Date 11/17/22
Style Tri-Level
Bedrooms 4
Full Baths 2
Construction Status Approximate
HOA Y/N No
Year Built 1980
Annual Tax Amount $1,387
Tax Year 2021
Lot Size 0.471 Acres
Acres 0.4707
Property Description
AMAZING HOME! TOTALLY RENOVATED! SEE ALL PHOTOS! ASK YOUR AGENT FOR THE FULL LIST OF
RENOVATIONS AND UPGRADES! As you walk into the home your 1st liv rm has a windowed view
opening to the new kitchen. While working in the kitchen there can be TV viewing to the
liv rm. New luxury vinyl plank flooring,new cabinets,island with granite counters+gorgeous
backsplash! New stainless appliances,include fridge,stove,dishwasher,and microwave. New
sink+faucet,lighting +ceiling fans. A few steps lead to 3 BRs, including top floor primary
BR#1 w/jack+jill bath. New shower,double vanity+faucets,toilet,new linen closet. Ceiling fans all over. Short steps down from living rm #1 leads to the larger living rm#2. The primary BR #2 is on this level, along with another fully renovated full bath. Off liv rm#2 you can step out back to a new deck. This outstanding lot backs to your partly wooded lot with a creek. Just beyond the wooded lot is Mathis Park with pavilions,kids playcenters,lake,ball fields etc. Make a direct pathway from your home to the park!! Unique home w/4 BR (2 primary) and 2 liv rms is great for family/multigenerational needs.
Home has so many possibilities!!! Really a must see!!
Location
State VA
County Hopewell
Community Shady Oaks Section 3
Area 56 - Hopewell
Direction From Colonial Heights, to left on River Road to right on Thrift Lane, to left on Libby Ave, to left on Bull Run, around curve, house is on left.
Rooms
Basement Crawl Space
Interior
Interior Features Bedroom on Main Level
Heating Electric, Heat Pump
Cooling Central Air
Flooring Ceramic Tile, Partially Carpeted, Vinyl
Appliance Dishwasher, Electric Cooking, Electric Water Heater, Ice Maker, Microwave, Refrigerator
Exterior
Exterior Feature Deck, Unpaved Driveway
Fence None
Pool None
Roof Type Asphalt,Composition
Porch Stoop, Deck
Garage No
Building
Story 3
Foundation Slab
Sewer Public Sewer
Water Public
Architectural Style Tri-Level
Level or Stories Three Or More, Multi/Split
Structure Type Drywall,Frame,Vinyl Siding
New Construction No
Construction Status Approximate
Schools
Elementary Schools Dupont
Middle Schools Carter G. Woodson
High Schools Hopewell
Others
Tax ID 214-0220
Ownership Individuals
Security Features Smoke Detector(s)
Financing FHA
Read Less
Want to know what your home might be worth? Contact us for a FREE valuation!

Our team is ready to help you sell your home for the highest possible price ASAP

Bought with ERA Woody Hogg & Assoc





