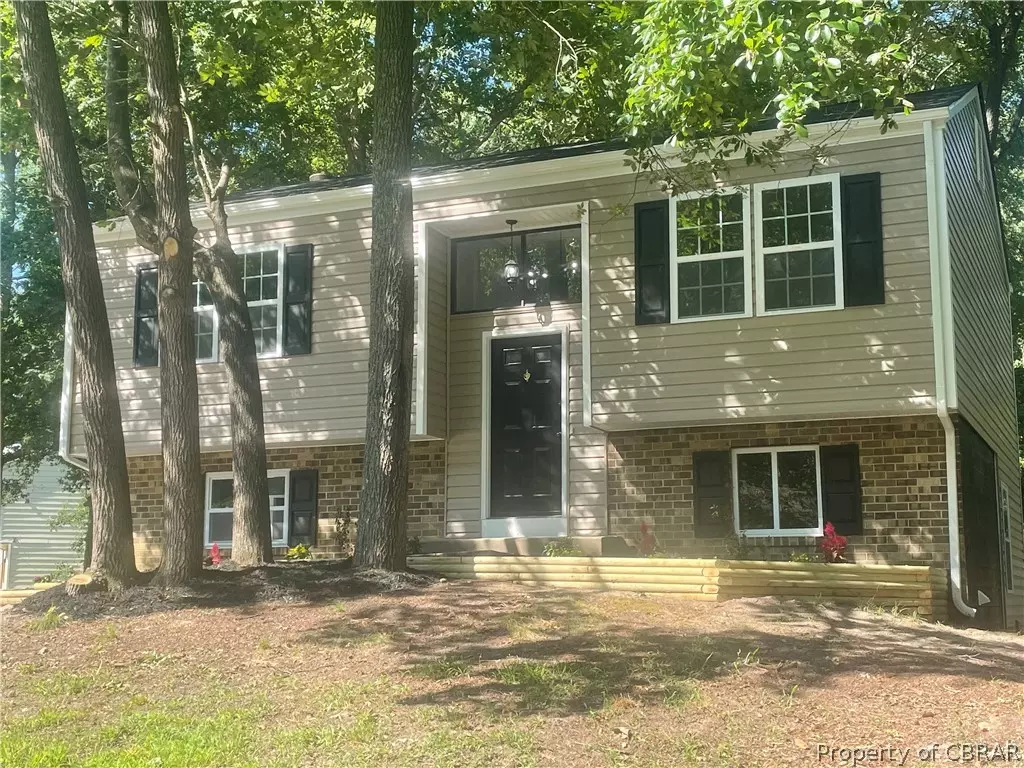$315,000
$299,950
5.0%For more information regarding the value of a property, please contact us for a free consultation.
9545 Heather RDG Chester, VA 23237
3 Beds
2 Baths
1,688 SqFt
Key Details
Sold Price $315,000
Property Type Single Family Home
Sub Type Detached
Listing Status Sold
Purchase Type For Sale
Square Footage 1,688 sqft
Price per Sqft $186
Subdivision Lost Forest
MLS Listing ID 2220623
Sold Date 09/13/22
Style Tri-Level
Bedrooms 3
Full Baths 2
Construction Status Actual
HOA Y/N No
Year Built 1978
Annual Tax Amount $1,799
Tax Year 2022
Lot Size 0.348 Acres
Acres 0.348
Property Description
Move In Ready!! New HVAC, Roof, Siding, Windows & Gutters. Renovated Split Level upstairs you will find large Living Room with lots of natural light, Kitchen with new cabinets, stainless steel dishwasher, smooth top range, exposed neck hood with tile surround, Breakfast Bar & Granite counter tops. Down the hall are 2 spacious bedrooms with lighted ceiling fans, Full Bath with Ceramic tile flooring and tub surround. New waterproof luxury vinyl plank flooring complete the main level. Downstairs enjoy carpeted family room with fireplace, oversized laundry room and primary bedroom with attached full bath offering 30 x 60 walk in shower featuring ceramic tile. This home is situated on a oversized lot featuring partial fenced rear yard freshly seeded and large driveway providing ample parking.
Location
State VA
County Chesterfield
Community Lost Forest
Area 52 - Chesterfield
Direction Centrailia to Lost Forest, left on Heather Ridge to home on Right
Interior
Interior Features Ceiling Fan(s), Eat-in Kitchen, Granite Counters, Recessed Lighting
Heating Electric, Heat Pump
Cooling Central Air
Flooring Partially Carpeted, Vinyl
Fireplaces Number 1
Fireplace Yes
Appliance Dishwasher, Exhaust Fan, Electric Cooking, Electric Water Heater, Range Hood, Smooth Cooktop
Exterior
Fence Fenced, Partial, Privacy
Pool None
Roof Type Composition
Garage No
Building
Story 2
Sewer Public Sewer
Water Public
Architectural Style Tri-Level
Level or Stories Two, Multi/Split
Structure Type Frame,Vinyl Siding
New Construction No
Construction Status Actual
Schools
Elementary Schools Salem
Middle Schools Salem
High Schools Bird
Others
Tax ID 782-66-48-87-100-000
Ownership Individuals
Financing Conventional
Read Less
Want to know what your home might be worth? Contact us for a FREE valuation!

Our team is ready to help you sell your home for the highest possible price ASAP

Bought with River City Blues Realty LLC
GET MORE INFORMATION






