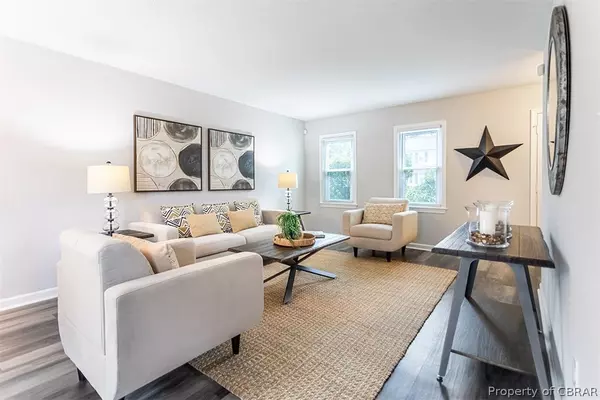$269,000
$250,000
7.6%For more information regarding the value of a property, please contact us for a free consultation.
731 Michelle DR Newport News, VA 23601
3 Beds
3 Baths
1,427 SqFt
Key Details
Sold Price $269,000
Property Type Single Family Home
Sub Type Detached
Listing Status Sold
Purchase Type For Sale
Square Footage 1,427 sqft
Price per Sqft $188
Subdivision Courtney Trace
MLS Listing ID 2214543
Sold Date 06/30/22
Style Two Story,Transitional
Bedrooms 3
Full Baths 2
Half Baths 1
Construction Status Actual
HOA Y/N No
Year Built 1993
Annual Tax Amount $2,479
Tax Year 2022
Lot Size 6,534 Sqft
Acres 0.15
Property Description
This well maintained beautiful two-story home offers an open concept floor plan that is perfect for entertaining and a formal dining room/office space. There are many upgrades including brand-new stainless-steel appliances and LVP flooring throughout the main living area. The entire property has been freshly painted and new carpet installed. The primary bedroom includes an ensuite with walk in closet and lots of natural light. This property sits on a fenced in private lot containing a storage shed (does convey) and patio extending off the rear of the home. The washer & dryer are less than three years old, and the roof has also been replaced within the past few years. The Courtney Trace subdivision is centrally located in the Newport News area making any commute convenient. You don't want to miss out on viewing this great home; call to schedule a tour!
Location
State VA
County Newport News
Community Courtney Trace
Area 126 - Newport News
Direction Tk exit 258A from I-64E. Tk Harpersville Rd to Michelle Dr.
Interior
Interior Features Breakfast Area, Ceiling Fan(s), Dining Area, Separate/Formal Dining Room, Double Vanity, High Ceilings, Bath in Primary Bedroom, Pantry
Heating Heat Pump, Natural Gas
Cooling Central Air, Heat Pump
Flooring Laminate, Partially Carpeted, Vinyl
Fireplace No
Appliance Dryer, Dishwasher, Electric Cooking, Disposal, Gas Water Heater, Microwave, Oven, Refrigerator, Washer
Laundry Washer Hookup, Dryer Hookup
Exterior
Exterior Feature Storage, Shed, Paved Driveway
Parking Features Attached
Garage Spaces 1.0
Fence Back Yard, Fenced, Partial
Pool None
Roof Type Asphalt,Composition
Porch Rear Porch, Patio, Stoop
Garage Yes
Building
Story 2
Foundation Slab
Sewer Public Sewer
Water Public
Architectural Style Two Story, Transitional
Level or Stories Two
Additional Building Shed(s)
Structure Type Drywall,Frame,Stone,Vinyl Siding
New Construction No
Construction Status Actual
Schools
Elementary Schools Sedgefield
Middle Schools Homer L. Hines
High Schools Warwick
Others
Tax ID 241.00-04-62
Ownership Individuals
Security Features Security System,Smoke Detector(s)
Financing Conventional
Read Less
Want to know what your home might be worth? Contact us for a FREE valuation!

Our team is ready to help you sell your home for the highest possible price ASAP

Bought with Non MLS Member





