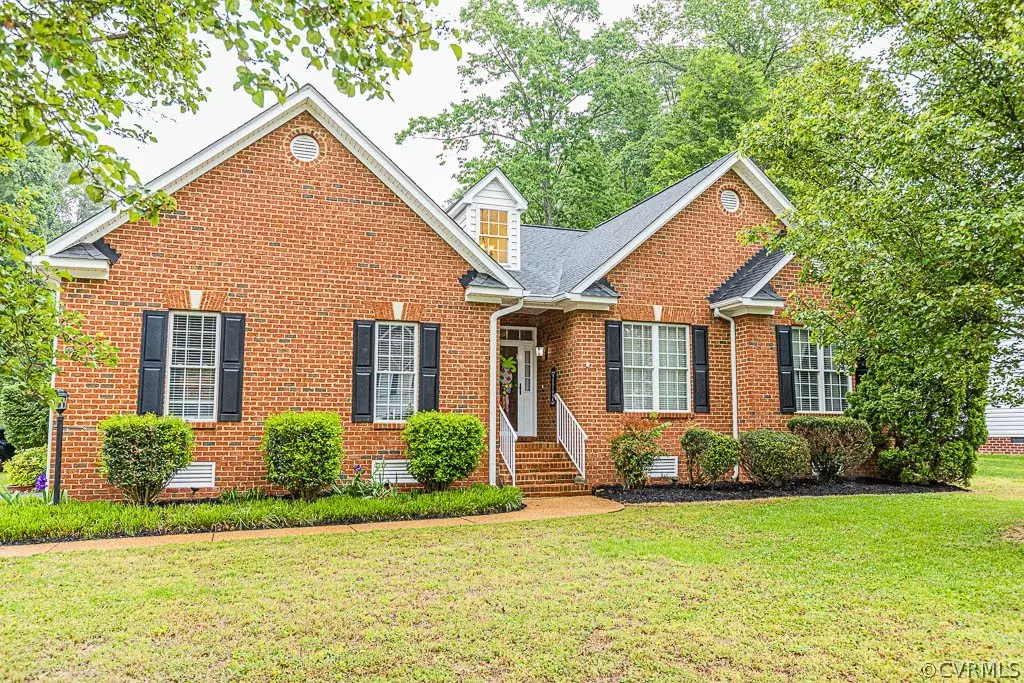$464,950
$449,950
3.3%For more information regarding the value of a property, please contact us for a free consultation.
9413 Hope Glen CT Mechanicsville, VA 23116
3 Beds
2 Baths
2,516 SqFt
Key Details
Sold Price $464,950
Property Type Single Family Home
Sub Type Detached
Listing Status Sold
Purchase Type For Sale
Square Footage 2,516 sqft
Price per Sqft $184
Subdivision Chickahominy Oaks
MLS Listing ID 2212940
Sold Date 06/23/22
Style Ranch,Transitional
Bedrooms 3
Full Baths 2
Construction Status Actual
HOA Fees $16/ann
HOA Y/N Yes
Year Built 2001
Annual Tax Amount $2,882
Tax Year 2021
Lot Size 0.253 Acres
Acres 0.253
Property Description
DON'T MISS THIS BEAUTIFUL BRICK TRANSITIONAL RANCH HOME IN THE ATLEE AREA!! THIS HOME BOASTS OVER 2500 SQ FT OF MOSTLY ONE LEVEL LIVING WITH 4 BEDROOMS, 2 FULL BATHS, AND 2 CAR SIDE ENTRY GARAGE. THE EXTERIOR HAS NEWER 30 YEAR DIMENSIONAL SHINGLED ROOF (2019), NEWER TRANE HVAC SYSTEM (2019), DOUBLE WIDTH PAVED DRIVEWAY, FENCED REAR YARD, LARGE REAR PATIO, HUGE DETACHED SHED, AND MATURE LANDSCAPING. THE INTERIOR IS PRISTINE AND OFFERS A SOUGHT AFTER OPEN FLOOR PLAN. THE FAMILY ROOM IS NICE AND BRIGHT WITH VAULTED CEILING, HARDWOOD FLOORING, GAS FIREPLACE, CEILING FAN, AND OPENS THE THE CHEFS KITCHEN WITH SS APPLIANCES, GRANITE COUNTER TOPS, CUSTOM 42' CABINETS, BREAKFAST BAR, EAT IN AREA, PANTRY, AND TILE FLOORING. FORMAL DINING ROOM OFFERS HARDWOOD FLOORING, FORMAL MOLDINGS, AND TRAY CEILING. THE FIRST FLOOR PRIMARY BEDROOM IS HUGE WITH WALK IN CLOSET, CEILING FAN, AND EN SUITE BATH WITH WALK IN SHOWER, DOUBLE VANITY, AND JACUZZI TUB. BEDROOMS 2 AND 3 ARE ON THE FIRST FLOOR W/LARGE CLOSETS AND CEILING FANS. BEDROOM 4 IS UPSTAIRS AND WOULD BE A NICE EXTRA REC ROOM. THE FOUR SEASONS/FLORIDA ROOM IS NICE SIZED AND OFFERS LOTS ON NATURAL LIGHT. ALL OF THIS IN ATLEE SCHOOL DISTRICT!
Location
State VA
County Hanover
Community Chickahominy Oaks
Area 36 - Hanover
Rooms
Basement Crawl Space
Interior
Interior Features Bedroom on Main Level, Breakfast Area, Tray Ceiling(s), Ceiling Fan(s), Cathedral Ceiling(s), Separate/Formal Dining Room, Eat-in Kitchen, Fireplace, Granite Counters, High Ceilings, High Speed Internet, Jetted Tub, Bath in Primary Bedroom, Main Level Primary, Pantry, Cable TV, Wired for Data, Walk-In Closet(s)
Heating Forced Air, Natural Gas
Cooling Central Air
Flooring Carpet, Tile, Wood
Fireplaces Number 1
Fireplaces Type Gas, Insert
Fireplace Yes
Appliance Dishwasher, Exhaust Fan, Electric Cooking, Disposal, Gas Water Heater, Microwave, Oven, Refrigerator, Stove
Laundry Washer Hookup
Exterior
Exterior Feature Sprinkler/Irrigation, Lighting, Porch, Storage, Shed, Paved Driveway
Parking Features Attached
Garage Spaces 2.0
Fence Back Yard, Fenced
Pool None
Community Features Home Owners Association, Park
Roof Type Shingle
Porch Rear Porch, Front Porch, Glass Enclosed, Porch
Garage Yes
Building
Story 1
Sewer Public Sewer
Water Public
Architectural Style Ranch, Transitional
Level or Stories One
Structure Type Brick,Drywall
New Construction No
Construction Status Actual
Schools
Elementary Schools Cool Spring
Middle Schools Chickahominy
High Schools Atlee
Others
HOA Fee Include Common Areas
Tax ID 7796-39-7745
Ownership Individuals
Security Features Smoke Detector(s)
Financing Conventional
Read Less
Want to know what your home might be worth? Contact us for a FREE valuation!

Our team is ready to help you sell your home for the highest possible price ASAP

Bought with Napier REALTORS ERA
GET MORE INFORMATION






