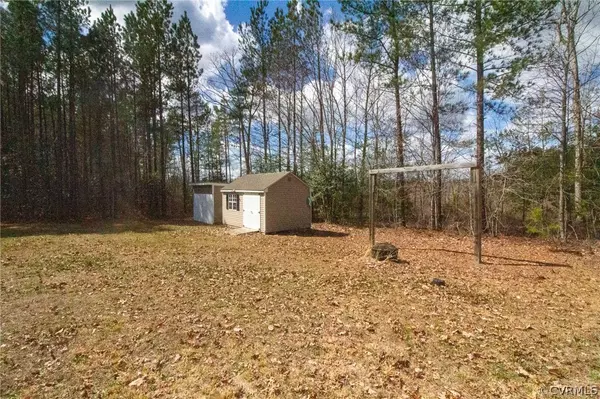$340,000
$310,000
9.7%For more information regarding the value of a property, please contact us for a free consultation.
186 Crescent WAY Montpelier, VA 23192
3 Beds
2 Baths
1,636 SqFt
Key Details
Sold Price $340,000
Property Type Single Family Home
Sub Type Detached
Listing Status Sold
Purchase Type For Sale
Square Footage 1,636 sqft
Price per Sqft $207
Subdivision Royal Crest
MLS Listing ID 2208107
Sold Date 05/25/22
Style Ranch
Bedrooms 3
Full Baths 2
Construction Status Actual
HOA Y/N No
Year Built 2008
Annual Tax Amount $1,763
Tax Year 2021
Lot Size 2.120 Acres
Acres 2.12
Property Description
Come home to quiet, country living in this very beautifully maintained 3 Bedroom, 2 full baths ranch home. This home has an bright, open floor plan which includes the kitchen with island, living room with fire place and eating area that leads to the outside deck. Two nice sized bedrooms and full hallway bathroom is on one side of the home with the large primary bedroom with adjacent walk-in closet/master bath on the other side. Laundry room with cabinets and mud sink has separate entrance to backyard. This lovely home comes on a flat, 2 acre lot and ideal to use it how you desire . Additional features include an insulated crawlspace, whole house humidifier, and two detached sheds, one comes with electricity!
Location
State VA
County Louisa
Community Royal Crest
Area 38 - Louisa
Direction From Montpelier, VA. Start out going southwest on US-33 W, Turn right onto Windyknight Rd. Take the 1st right onto Crescent Way. 186 Crescent is on the right.
Rooms
Basement Crawl Space
Interior
Interior Features Bedroom on Main Level, Dining Area, Double Vanity, Granite Counters, High Ceilings, Kitchen Island, Recessed Lighting, Walk-In Closet(s)
Heating Electric, Heat Pump, Propane
Cooling Central Air, Electric, Attic Fan
Flooring Partially Carpeted, Tile, Wood
Fireplaces Type Gas
Equipment Satellite Dish
Fireplace Yes
Appliance Dryer, Dishwasher, Electric Cooking, Disposal, Humidifier, Ice Maker, Microwave, Propane Water Heater, Refrigerator, Smooth Cooktop, Stove, Tankless Water Heater, Washer
Exterior
Exterior Feature Deck, Porch, Storage, Shed, Unpaved Driveway
Pool None
Roof Type Composition,Shingle
Porch Rear Porch, Front Porch, Deck, Porch
Garage No
Building
Lot Description Dead End, Level, Wooded
Story 1
Sewer Septic Tank
Water Well
Architectural Style Ranch
Level or Stories One
Additional Building Shed(s), Storage
Structure Type Block,Drywall,Frame,Vinyl Siding
New Construction No
Construction Status Actual
Schools
Elementary Schools Jouett
Middle Schools Louisa
High Schools Louisa
Others
Tax ID 93-31-10
Ownership Individuals
Security Features Smoke Detector(s)
Financing Conventional
Read Less
Want to know what your home might be worth? Contact us for a FREE valuation!

Our team is ready to help you sell your home for the highest possible price ASAP

Bought with William A. Cooke, LLC
GET MORE INFORMATION






