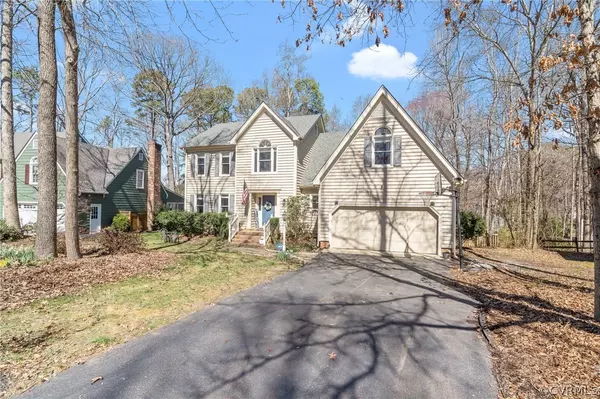$475,000
$425,000
11.8%For more information regarding the value of a property, please contact us for a free consultation.
14316 Huntgate Woods RD Midlothian, VA 23112
5 Beds
3 Baths
2,737 SqFt
Key Details
Sold Price $475,000
Property Type Single Family Home
Sub Type Detached
Listing Status Sold
Purchase Type For Sale
Square Footage 2,737 sqft
Price per Sqft $173
Subdivision Oak Springs
MLS Listing ID 2205988
Sold Date 04/13/22
Style Two Story,Transitional
Bedrooms 5
Full Baths 2
Half Baths 1
Construction Status Actual
HOA Fees $59/qua
HOA Y/N Yes
Year Built 1993
Annual Tax Amount $3,221
Tax Year 2021
Lot Size 0.328 Acres
Acres 0.328
Property Description
WELCOME HOME to this updated home within walking distance to Swift Creek reservoir, this transitional home is so tastefully updated you can pack your bags & move right in. Hardwood floors throughout the first floor, foyer opens to a large living/flex room with french doors & custom moldings, dining room features picture frame moldings & large window that lets in tons of light, completely updated kitchen with white cabinetry, subway tile backsplash, granite tops, large eat in area and custom wet bar/wine/coffee bar with stone accent, big family room is open to the kitchen with gas fireplace, custom moldings & doors to the multi-tiered deck with wrought iron railings, patio with outdoor kitchen built-ins & fenced rear yard. Upstairs is well appointed with a huge owners suite w/custom moldiings, walk in closet & updarted bath w/ shiplap, double vanity w/ granite tops & undermount sink, jetted tub & tiled walk in shower. There are 4 additional guest bedrooms, the one at the end of the hall would make an excellent bonus room/office/exercise room & these guest rooms share an updated hall bath w/ double vanity tub/shower combo. This home has been meticulously cared for!!! Don't miss out!!
Location
State VA
County Chesterfield
Community Oak Springs
Area 62 - Chesterfield
Direction Charter Colony, left on Genito, right on Brandermill Pkwy, left onto Hungate Woods Road. Or follow GPS.
Rooms
Basement Crawl Space
Interior
Interior Features Wet Bar, Butler's Pantry, Tray Ceiling(s), Ceiling Fan(s), Dining Area, Separate/Formal Dining Room, Double Vanity, Eat-in Kitchen, Granite Counters, Jetted Tub, Bath in Primary Bedroom, Pantry, Recessed Lighting, Skylights, Walk-In Closet(s)
Heating Forced Air, Natural Gas
Cooling Central Air
Flooring Laminate, Wood
Fireplaces Number 1
Fireplaces Type Gas
Fireplace Yes
Window Features Skylight(s)
Appliance Dishwasher, Disposal, Gas Water Heater, Oven
Laundry Washer Hookup, Dryer Hookup
Exterior
Exterior Feature Deck, Paved Driveway
Parking Features Attached
Garage Spaces 2.0
Fence Back Yard, Fenced
Pool Pool, Community
Community Features Basketball Court, Beach, Boat Facilities, Common Grounds/Area, Clubhouse, Dock, Fitness, Home Owners Association, Lake, Pond, Pool, Trails/Paths
Porch Deck
Garage Yes
Building
Story 2
Sewer Public Sewer
Water Public
Architectural Style Two Story, Transitional
Level or Stories Two
Structure Type Drywall,Frame,Vinyl Siding
New Construction No
Construction Status Actual
Schools
Elementary Schools Swift Creek
Middle Schools Swift Creek
High Schools Clover Hill
Others
HOA Fee Include Clubhouse,Common Areas,Pool(s),Recreation Facilities
Tax ID 723-68-80-35-300-000
Ownership Individuals
Financing Cash
Read Less
Want to know what your home might be worth? Contact us for a FREE valuation!

Our team is ready to help you sell your home for the highest possible price ASAP

Bought with NON MLS OFFICE
GET MORE INFORMATION






