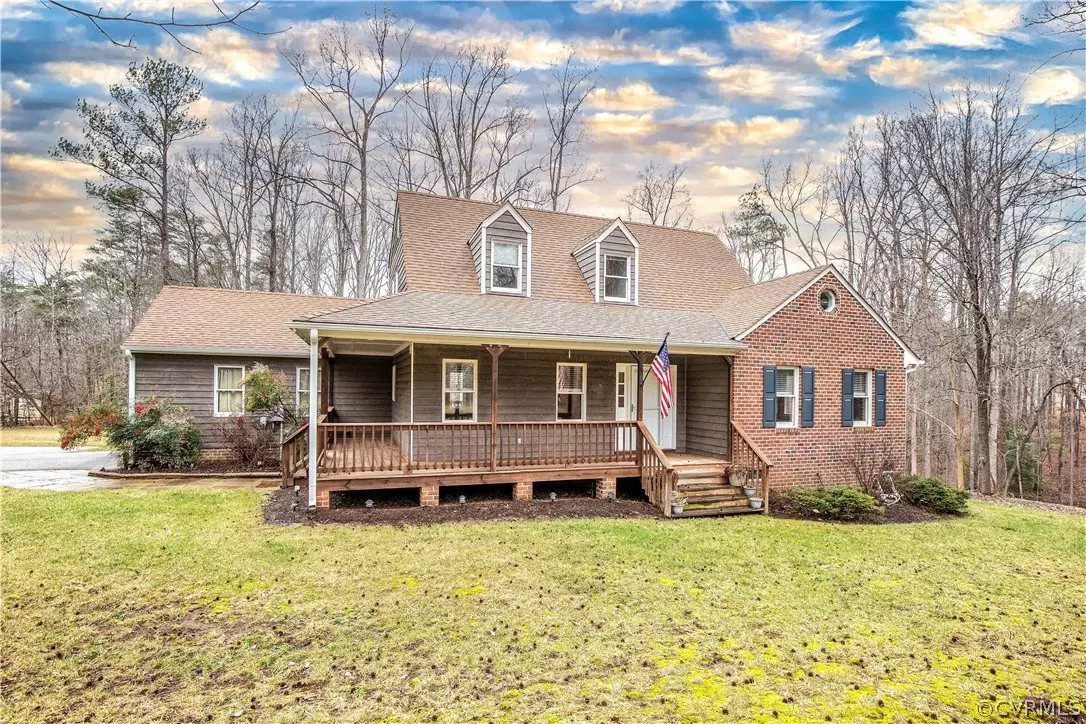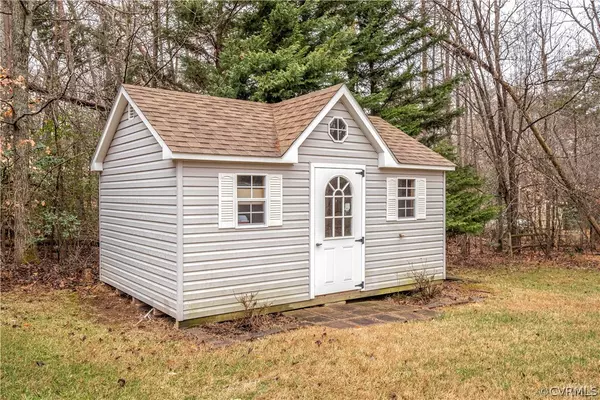$440,000
$440,000
For more information regarding the value of a property, please contact us for a free consultation.
3520 Timberview RD Powhatan, VA 23139
4 Beds
3 Baths
1,876 SqFt
Key Details
Sold Price $440,000
Property Type Single Family Home
Sub Type Detached
Listing Status Sold
Purchase Type For Sale
Square Footage 1,876 sqft
Price per Sqft $234
Subdivision The Woodlands
MLS Listing ID 2204236
Sold Date 04/13/22
Style Cape Cod
Bedrooms 4
Full Baths 2
Half Baths 1
Construction Status Actual
HOA Y/N No
Year Built 1995
Annual Tax Amount $2,383
Tax Year 2021
Lot Size 2.575 Acres
Acres 2.575
Property Description
FABULOUS 2.58 Acre Cul-de-sac Lot that backs up to the Woods in the Woodlands neighborhood off Rt 711!! If you love outdoor living and entertaining, this home provides the perfect opportunity. A long Paved Drive with circle leads up the the Side Entry Garage w/Pedestrian Door, and a Wrap-around Front Porch. There's a Screen Porch that exits to the back Deck and leads to the AMAZING inground Pool. This Cozy 4 Bedroom Cape has great flow from the Formal Dining Room off the Foyer, to a bright Kitchen w/granite, stainless appliances and Bay Window with incredible views. The Family Room has a Brick Gas Fireplace and Desk area off to the side. 1st Floor Primary Suite offers a vaulted Ceiling and luxurious private bath with Dual Sink Vanity and a Tiled Walk-in Shower. Also offered on 1st Floor is a Utility Room\Butler's Pantry... Washer/Dryer Convey, and have shelving above. This massive Butler's Pantry across from the Laundry area has tons of Countertop & Shelving for additional storage to the other Pantry located in the Kitchen. ALL NEW Carpeting and paint throughout the home. Outbuilding has Front & Side entry access, a Cabinet and two Windows. Do not hesitate, book your showing today!
Location
State VA
County Powhatan
Community The Woodlands
Area 66 - Powhatan
Direction 60 West, right on Rt 522/Maidens, right in Rt 711/ Huguenot TRL, left on Timberview DR, right on Timberview RD.
Rooms
Basement Crawl Space
Interior
Interior Features Bay Window, Ceiling Fan(s), Cathedral Ceiling(s), Separate/Formal Dining Room, Eat-in Kitchen, Main Level Primary, Pantry
Heating Electric, Heat Pump
Cooling Central Air
Flooring Partially Carpeted, Vinyl, Wood
Fireplaces Number 1
Fireplaces Type Gas, Masonry
Fireplace Yes
Appliance Electric Water Heater
Laundry Washer Hookup, Dryer Hookup
Exterior
Exterior Feature Deck, Lighting, Out Building(s), Porch, Paved Driveway
Parking Features Attached
Garage Spaces 1.0
Fence Back Yard, Decorative, Partial, Fenced
Pool Fenced, In Ground, Pool, Private
Roof Type Composition
Porch Rear Porch, Front Porch, Screened, Deck, Porch
Garage Yes
Building
Lot Description Cul-De-Sac
Sewer Septic Tank
Water Well
Architectural Style Cape Cod
Additional Building Outbuilding
Structure Type Brick,Cedar,Drywall,Frame
New Construction No
Construction Status Actual
Schools
Elementary Schools Pocahontas
Middle Schools Pocahontas
High Schools Powhatan
Others
Tax ID 016-2B-23
Ownership Individuals
Financing VA
Read Less
Want to know what your home might be worth? Contact us for a FREE valuation!

Our team is ready to help you sell your home for the highest possible price ASAP

Bought with Village Concepts Realty Group





