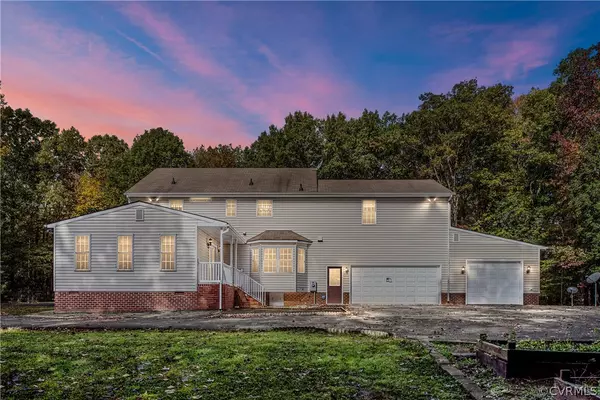$432,500
$445,000
2.8%For more information regarding the value of a property, please contact us for a free consultation.
764 Dorrell RD Aylett, VA 23009
4 Beds
3 Baths
2,924 SqFt
Key Details
Sold Price $432,500
Property Type Single Family Home
Sub Type Detached
Listing Status Sold
Purchase Type For Sale
Square Footage 2,924 sqft
Price per Sqft $147
Subdivision Mcghee
MLS Listing ID 2133212
Sold Date 12/24/21
Style Colonial,Two Story,Manufactured Home
Bedrooms 4
Full Baths 2
Half Baths 1
Construction Status Actual
HOA Y/N No
Year Built 1999
Annual Tax Amount $2,311
Tax Year 2021
Lot Size 4.520 Acres
Acres 4.52
Property Description
Features Include Front Portico And Rear Porch Along With A _ X_ Patio , 24X24 Attached Garage And 16X22 One Car Garage Attached, Plenty Of Outside Storage In Your 24X_20 Metal Shed With Concrete Floor In Addition To 11X11 Shed With Electric, Inside You Can Enjoy The Formal Rooms Such As Dining Room And Living Rooms Both With Stunning Hardwood Flooring , In The Large Open Window Filled Kitchen You Can See The Countertops Are A Beautiful Product Of Quartz Appliance Are Very Young And The Cabinets Are Custom Made, Extra Glass Front Cabinet Space Positioned Above The Built In Desk Are, Open To The Kitchen Is The Family Room With Fireplace And Off The Family Is The Second Family Room Wood Flooring And Lots Of Large Windows For Natural Daylight, This Floor Plan Offers Beautiful Flow For Entertaining, Upper Lever Shares A Primary Suite With So Many Closets And Storage Areas And Enough Room For A Sitting Area Along With Plenty Of Room For Your Bedroom Furniture, The Ensuite Bath Will Provide You With A Separate Shower And Jacuzzi Tub His And Her Vanities, Additional Bedrooms And Full Bath With Double Bowl Vanity Plus An Upstairs Laundry Room, Wired For Whole House Generator
Location
State VA
County King William
Community Mcghee
Area 43 - King William
Direction Exit 98 for VA-30 toward Doswell, merge onto VA-30 E, Continue on VA-30 E. Drive to State Rte 628, Merge onto VA-30 E, Continue VA-30 E, Left onto State Rte 604, Left to stay on State Rte 604, Straight State Rte 628
Rooms
Basement Crawl Space
Interior
Interior Features Ceiling Fan(s), Separate/Formal Dining Room, Eat-in Kitchen, Pantry, Walk-In Closet(s), Central Vacuum
Heating Electric, Heat Pump
Cooling Central Air, Electric, Heat Pump
Flooring Carpet, Laminate, Vinyl, Wood
Fireplaces Number 1
Fireplaces Type Gas
Fireplace Yes
Appliance Dryer, Dishwasher, Electric Cooking, Electric Water Heater, Washer
Exterior
Exterior Feature Out Building(s), Porch, Paved Driveway
Parking Features Attached
Garage Spaces 3.0
Fence None
Pool None
Roof Type Composition
Porch Side Porch, Porch
Garage Yes
Building
Lot Description Level, Wooded
Story 2
Sewer Septic Tank
Water Well
Architectural Style Colonial, Two Story, Manufactured Home
Level or Stories Two
Additional Building Outbuilding
Structure Type Drywall,Frame,Vinyl Siding
New Construction No
Construction Status Actual
Schools
Elementary Schools Acquinton
Middle Schools Hamilton Holmes
High Schools King William
Others
Tax ID 5D-14
Ownership Individuals
Financing VA
Read Less
Want to know what your home might be worth? Contact us for a FREE valuation!

Our team is ready to help you sell your home for the highest possible price ASAP

Bought with BHHS PenFed Realty
GET MORE INFORMATION






