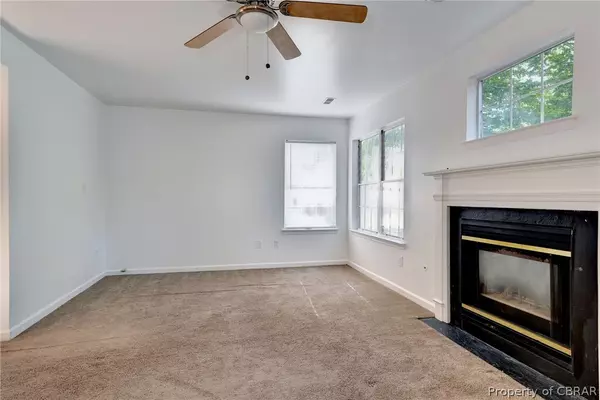$219,250
$209,900
4.5%For more information regarding the value of a property, please contact us for a free consultation.
135 Creekstone DR Newport News, VA 23603
3 Beds
3 Baths
2,008 SqFt
Key Details
Sold Price $219,250
Property Type Townhouse
Sub Type Townhouse
Listing Status Sold
Purchase Type For Sale
Square Footage 2,008 sqft
Price per Sqft $109
Subdivision Carleton Falls
MLS Listing ID 2131968
Sold Date 12/10/21
Style Two Story
Bedrooms 3
Full Baths 2
Half Baths 1
Construction Status Actual
HOA Fees $95/mo
HOA Y/N Yes
Year Built 1994
Annual Tax Amount $2,181
Tax Year 2021
Lot Size 3,049 Sqft
Acres 0.07
Property Description
3BR, 2.5BA spacious townhouse in Carleton Falls! This home has been freshly painted and has new flooring in the kitchen and baths. The primary suite has a large walk-in closet and private bath with garden tub and separate shower. This home has an attached garage, deck that backs to open common area, and a new HVAC in 2019. Carleton Falls is perfectly located off Rt 60 convenient to Ft. Eustis, Naval Weapons Station, Yorktown, Newport News and Williamsburg! The low homeowners association fee includes the clubhouse, common area maintenance and swimming pool.
Location
State VA
County Newport News
Community Carleton Falls
Area 126 - Newport News
Direction Rt 60 to Falls Reach, right @ Creekstone, left @ Creekstone
Interior
Interior Features Ceiling Fan(s), Cathedral Ceiling(s), Dining Area, Double Vanity, Eat-in Kitchen, French Door(s)/Atrium Door(s), Fireplace, Bath in Primary Bedroom, Walk-In Closet(s)
Heating Forced Air, Natural Gas
Cooling Central Air
Flooring Carpet, Vinyl
Fireplaces Number 1
Fireplaces Type Gas
Fireplace Yes
Appliance Dishwasher, Electric Cooking, Gas Water Heater, Refrigerator, Range Hood, Stove
Laundry Washer Hookup, Dryer Hookup
Exterior
Exterior Feature Deck
Parking Features Attached
Garage Spaces 1.0
Fence None
Pool Pool, Community
Community Features Common Grounds/Area, Clubhouse, Home Owners Association, Pool
Amenities Available Management
Roof Type Asphalt
Porch Side Porch, Deck
Garage Yes
Building
Lot Description Wooded
Story 2
Foundation Slab
Sewer Public Sewer
Water Public
Architectural Style Two Story
Level or Stories Two
Structure Type Frame,Vinyl Siding
New Construction No
Construction Status Actual
Schools
Elementary Schools Lee Hall
Middle Schools Mary Passage
High Schools Woodside
Others
HOA Fee Include Association Management,Clubhouse,Common Areas,Pool(s)
Tax ID 017.00-05-23
Ownership Individuals
Security Features Security System
Financing FHA
Read Less
Want to know what your home might be worth? Contact us for a FREE valuation!

Our team is ready to help you sell your home for the highest possible price ASAP

Bought with Shaheen Ruth Martin & Fonville





