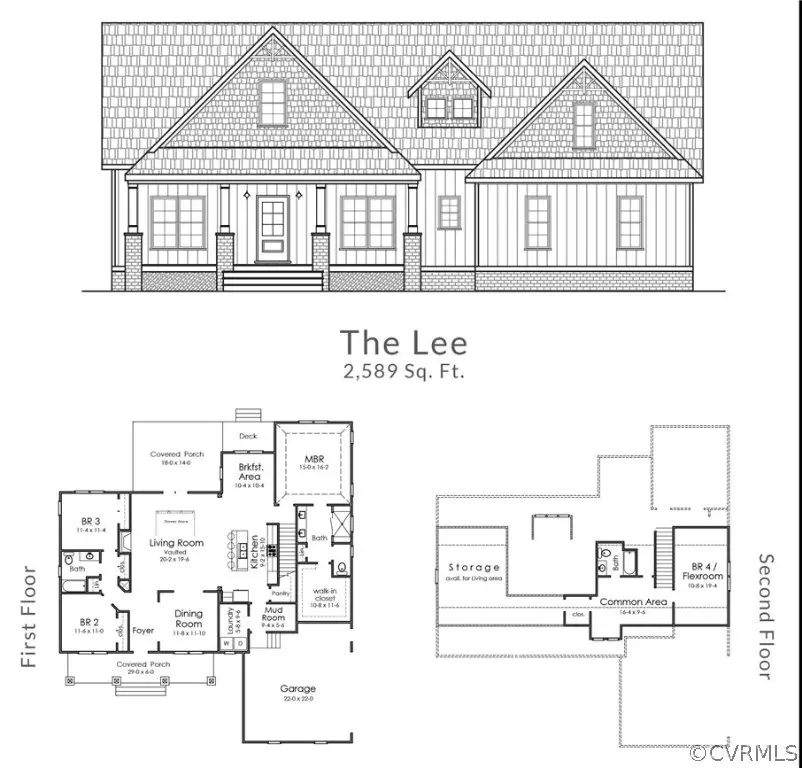$750,000
$480,000
56.3%For more information regarding the value of a property, please contact us for a free consultation.
3687 Greytree PL Powhatan, VA 23139
4 Beds
3 Baths
2,519 SqFt
Key Details
Sold Price $750,000
Property Type Single Family Home
Sub Type Detached
Listing Status Sold
Purchase Type For Sale
Square Footage 2,519 sqft
Price per Sqft $297
Subdivision Tilmans Farm
MLS Listing ID 1836763
Sold Date 05/21/21
Style Cape Cod,Craftsman,Transitional
Bedrooms 4
Full Baths 3
Construction Status To Be Built
HOA Fees $50/ann
HOA Y/N Yes
Year Built 2018
Annual Tax Amount $538
Tax Year 2017
Lot Size 3.896 Acres
Acres 3.896
Property Description
CUSTOM HOME IN THE HIGHLY SOUGHT AFTER TILMAN'S FARM Subdivision! This CUSTOM to-be-built TimberCreek Building and Design home is situated on almost 4 acres! "The Lee" Plan features an OPEN FLOOR PLAN AND FIRST FLOOR LIVING! The Family room features a gas fireplace and is open to the kitchen and formal dining area! The expansive kitchen provides plentiful cabinet space, large center island, stainless steel appliances, and granite counters. The First floor owners suite features a huge walk-in closet and attached luxurious bathroom with a double bowl vanity and over-sized full tile shower. Two additional bedrooms with a Jack & Jill bath can be found on the first floor. Upstairs is an additional bedroom/rec room with a full bath and a large unfinished walk in attic space perfect for storage. other highlights include attached 2 car garage, irrigation system, paved driveway, and HIGH SPEED INTERNET! There are multiple ponds throughout and the community stocked with fish and a wonderful walking trail!
Location
State VA
County Powhatan
Community Tilmans Farm
Area 66 - Powhatan
Direction Tilman's Farm is off Rt 522, 1/2 mile south of Rt 711
Rooms
Basement Crawl Space
Interior
Interior Features Bedroom on Main Level, Breakfast Area, Separate/Formal Dining Room, Double Vanity, Eat-in Kitchen, Granite Counters, High Ceilings, Kitchen Island, Bath in Primary Bedroom, Main Level Primary, Pantry, Recessed Lighting, Walk-In Closet(s)
Heating Electric, Forced Air, Heat Pump, Zoned
Cooling Zoned
Flooring Ceramic Tile, Partially Carpeted, Wood
Fireplaces Number 1
Fireplaces Type Gas, Ventless
Fireplace Yes
Window Features Thermal Windows
Appliance Dishwasher, Gas Cooking, Disposal, Instant Hot Water, Microwave, Oven, Propane Water Heater
Exterior
Exterior Feature Deck, Sprinkler/Irrigation, Paved Driveway
Parking Features Attached
Garage Spaces 2.0
Fence None
Pool None
Community Features Common Grounds/Area, Lake, Pond
Roof Type Composition,Shingle
Porch Stoop, Deck
Garage Yes
Building
Lot Description Cleared, Level
Story 2
Sewer Septic Tank
Water Community/Coop, Shared Well
Architectural Style Cape Cod, Craftsman, Transitional
Level or Stories Two
Structure Type Drywall,Frame,Stucco,Vinyl Siding
New Construction Yes
Construction Status To Be Built
Schools
Elementary Schools Pocahontas
Middle Schools Powhatan
High Schools Powhatan
Others
HOA Fee Include Common Areas
Tax ID 016B-2D-20
Ownership Corporate
Security Features Smoke Detector(s)
Financing Conventional
Special Listing Condition Corporate Listing
Read Less
Want to know what your home might be worth? Contact us for a FREE valuation!

Our team is ready to help you sell your home for the highest possible price ASAP

Bought with Long & Foster REALTORS





