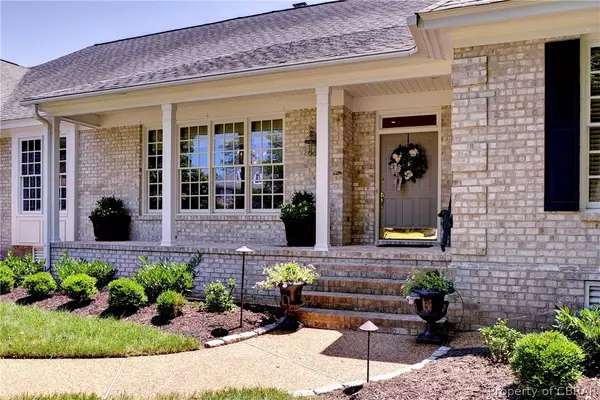$640,000
$650,000
1.5%For more information regarding the value of a property, please contact us for a free consultation.
3016 John Vaughan RD Williamsburg, VA 23185
4 Beds
3 Baths
3,757 SqFt
Key Details
Sold Price $640,000
Property Type Single Family Home
Sub Type Detached
Listing Status Sold
Purchase Type For Sale
Square Footage 3,757 sqft
Price per Sqft $170
Subdivision Governors Land
MLS Listing ID 2022333
Sold Date 10/30/20
Style Ranch
Bedrooms 4
Full Baths 3
Construction Status Actual
HOA Fees $238/mo
HOA Y/N Yes
Year Built 1996
Annual Tax Amount $4,519
Tax Year 2020
Lot Size 0.582 Acres
Acres 0.582
Property Description
Waterfront Ranch home! This welcoming home offers convenient one story living enhanced with placid water views throughout, charming English “picking” garden, and is located in Williamsburg's premiere private country club community- Governors Land at Two Rivers. Beautifully maintained, and recently enhanced with exceptional millwork, fresh paint, upgraded fixtures, a newly converted 3 Season to a 4 season Sunroom, and an outstanding remodeled Master Bath with Zen qualities creating peace, tranquility, and focus to start and end your day. The all brick home offers 4 first floor Bedrooms; 3 baths; 2 masonry fireplaces; a dream Kitchen with top of the line appliances, cozy fireplace, an amazing 7x11 walk in pantry; and a natural gas generator. A conditioned storage area above the garage is ready for finishing with unlimited possibilities. Two car garage includes built-in pet bathtub. Turnkey condition, placid water views, and an adaptable floor plan perfect for multi-generational one floor living. This property is not to be missed.
Location
State VA
County James City County
Community Governors Land
Area 118 - James City Co.
Direction L Gov Land; L Two Rivers Road; L at Stop Sign; R onto John Vaughan
Body of Water Bennetts Pond
Rooms
Basement Crawl Space
Interior
Interior Features Wet Bar, Bookcases, Built-in Features, Bedroom on Main Level, Butler's Pantry, Tray Ceiling(s), Ceiling Fan(s), Separate/Formal Dining Room, Double Vanity, Eat-in Kitchen, Granite Counters, Garden Tub/Roman Tub, High Ceilings, Jetted Tub, Kitchen Island, Main Level Primary, Pantry, Skylights, Walk-In Closet(s)
Heating Forced Air, Heat Pump, Natural Gas, Zoned
Cooling Central Air, Heat Pump
Flooring Tile, Wood
Fireplaces Number 2
Fireplaces Type Gas, Vented, Wood Burning
Equipment Generator
Fireplace Yes
Window Features Skylight(s)
Appliance Built-In Oven, Dryer, Dishwasher, Exhaust Fan, Disposal, Gas Water Heater, Microwave, Refrigerator, Water Heater, Washer
Exterior
Exterior Feature Deck, Sprinkler/Irrigation, Porch
Parking Features Attached
Garage Spaces 2.0
Fence Back Yard, Fenced, Partial, Picket
Pool None
Community Features Boat Facilities, Clubhouse, Fitness, Golf, Marina, Tennis Court(s)
Waterfront Description Lake,Lake Front,Waterfront
Roof Type Asphalt
Porch Rear Porch, Front Porch, Deck, Porch
Garage Yes
Building
Lot Description Level, Waterfront
Story 1
Sewer Public Sewer
Water Public
Architectural Style Ranch
Level or Stories One
Structure Type Brick,Drywall,Frame
New Construction No
Construction Status Actual
Schools
Elementary Schools Matoaka
Middle Schools Lois Hornsby
High Schools Jamestown
Others
HOA Fee Include Association Management,Common Areas,Security
Tax ID 45-1-07-0-0024
Ownership Individuals
Security Features Security System,Security Guard
Financing Conventional
Read Less
Want to know what your home might be worth? Contact us for a FREE valuation!

Our team is ready to help you sell your home for the highest possible price ASAP

Bought with Non MLS Member
GET MORE INFORMATION






