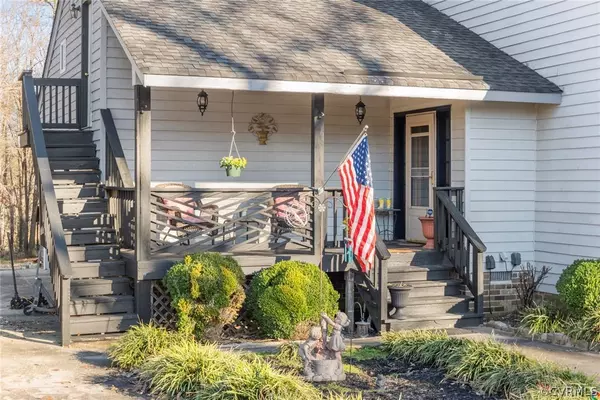$315,000
$315,000
For more information regarding the value of a property, please contact us for a free consultation.
5309 Newbys Wood TRL Chesterfield, VA 23832
3 Beds
3 Baths
2,796 SqFt
Key Details
Sold Price $315,000
Property Type Single Family Home
Sub Type Detached
Listing Status Sold
Purchase Type For Sale
Square Footage 2,796 sqft
Price per Sqft $112
Subdivision Newbys Wood
MLS Listing ID 2033962
Sold Date 03/11/21
Style Contemporary
Bedrooms 3
Full Baths 3
Construction Status Actual
HOA Y/N No
Year Built 1990
Annual Tax Amount $2,659
Tax Year 2019
Lot Size 1.438 Acres
Acres 1.438
Property Description
Contemporary RANCH PLUS+ home! 2,796 square feet. First floor features Three bedrooms, TWO full baths! Master bedroom with vaulted ceiling and private bath. The second floor has a private entrance into a SEPARATE living area that includes two rooms and another full bath. The second floor also has a large loft area with tons of natural light. 1.44 acres allows for lots of fun! Covered front porch, rear fenced in above ground pool with a covered cabana and dressing room. Let the good times roll! Concrete circular driveway with plenty of room to park automobiles and recreational vehicles! Bonus room with built in bar area that opens to the rear deck. Great opportunity to own a UNIQUE property to relax and entertain with friends and family. All seven new skylights and roof work with a one year warranty from the date of completion 12.04.2020. Gas logs with propane tank owned by the owner. Crawlspace has been inspected and has a new vapor barrier. Other features include a ONE YEAR HOME Warranty, central vacumn, outside firepit area, shed, new 2020 water heater, new 2019 insulated garage door and some new windows, walk-in attic! Call for your showing today.
Location
State VA
County Chesterfield
Community Newbys Wood
Area 54 - Chesterfield
Direction 288 to Courthouse Road. To Richland Road. Turn right to Burnett Drive. Left onto Newbys Bridge Road. House is on the right.
Rooms
Basement Crawl Space
Interior
Interior Features Bedroom on Main Level
Heating Electric, Heat Pump
Cooling Electric, Heat Pump
Flooring Laminate, Partially Carpeted
Fireplaces Number 1
Fireplaces Type Gas
Fireplace Yes
Appliance Dishwasher, Electric Cooking, Electric Water Heater, Microwave, Refrigerator, Washer
Exterior
Exterior Feature Deck, Storage, Shed
Parking Features Attached
Garage Spaces 2.0
Fence None
Pool Above Ground, Pool
Community Features Home Owners Association
Roof Type Composition,Shingle
Porch Front Porch, Deck
Garage Yes
Building
Sewer Septic Tank
Water Public
Architectural Style Contemporary
Structure Type Cedar,Frame
New Construction No
Construction Status Actual
Schools
Elementary Schools Jacobs Road
Middle Schools Manchester
High Schools Clover Hill
Others
Tax ID 756-68-17-08-900-000
Ownership Individuals
Financing FHA
Read Less
Want to know what your home might be worth? Contact us for a FREE valuation!

Our team is ready to help you sell your home for the highest possible price ASAP

Bought with Hometown Realty
GET MORE INFORMATION






