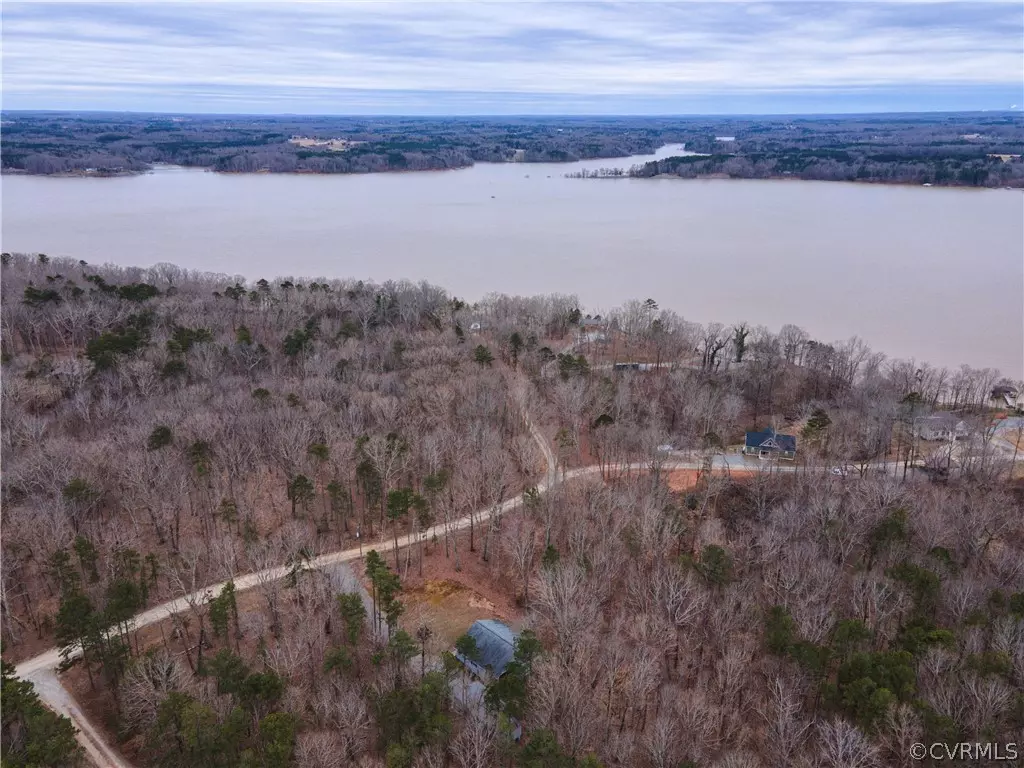$240,000
$250,000
4.0%For more information regarding the value of a property, please contact us for a free consultation.
564 Roanoke DR Clarksville, VA 23927
3 Beds
2 Baths
1,296 SqFt
Key Details
Sold Price $240,000
Property Type Single Family Home
Sub Type Detached
Listing Status Sold
Purchase Type For Sale
Square Footage 1,296 sqft
Price per Sqft $185
Subdivision Oak Hill Park
MLS Listing ID 2102603
Sold Date 06/15/21
Style Bungalow,Cottage
Bedrooms 3
Full Baths 2
Construction Status Actual
HOA Y/N No
Year Built 2008
Annual Tax Amount $579
Tax Year 2020
Lot Size 1.120 Acres
Acres 1.12
Property Description
Located in the private Oak Hill subdivision on over an acre of land, this custom-built 3BR 2 Bath cottage with LAKE ACCESS is a MUST SEE! Lake views and the sounds of nature will welcome you down the private double width driveway and onto the beautiful front country porch. As you enter the spacious foyer, down the right hallway find 2 generously sized bedrooms sharing a full hall bath, and the oversized master suite w/attached full bath, large double vanity and HUGE walk-in closet. Spacious separate laundry room with custom cabinets and a utility sink. Continue straight from foyer into the OPEN CONCEPT kitchen/family room featuring stainless steel appliances, breakfast bar, gorgeous stone gas fireplace and recessed lighting. Venture out the family room French doors to relax on the FULLY COVERED rear porch surrounded by the serenity of nature. Walk-In Crawlspace, detached shed and carport/boat-port provide additional storage space. Home has been meticulously maintained by the "Original Owner" since its' construction in 2008 and is LIKE NEW. In addition, ALL FURNITURE and APPLIANCES CONVEY making this one literally MOVE-IN-READY!
Location
State VA
County Mecklenburg
Community Oak Hill Park
Area 75 - Mecklenburg
Direction US-15 N to SR-858, turn left on Powhatan Rd, turn left on Roanoke Dr, House will be on your right
Body of Water Kerr Lake
Rooms
Basement Crawl Space, Walk-Out Access
Interior
Interior Features Bedroom on Main Level, Ceiling Fan(s), Double Vanity, French Door(s)/Atrium Door(s), Laminate Counters, Bath in Primary Bedroom, Main Level Primary, Recessed Lighting, Walk-In Closet(s)
Heating Electric, Heat Pump
Cooling Central Air
Flooring Carpet, Laminate, Tile, Vinyl
Fireplaces Number 1
Fireplaces Type Gas, Stone
Fireplace Yes
Window Features Thermal Windows
Appliance Dryer, Dishwasher, Electric Cooking, Electric Water Heater, Microwave, Oven, Refrigerator, Smooth Cooktop, Stove, Water Softener, Washer
Laundry Washer Hookup, Dryer Hookup
Exterior
Exterior Feature Deck, Storage, Shed
Fence None
Pool None
Waterfront Description Lake,Water Access,Walk to Water
View Y/N Yes
View Water
Roof Type Composition,Shingle
Porch Rear Porch, Front Porch, Deck
Garage No
Building
Lot Description Additional Land Available, Dead End, Irregular Lot, Landscaped
Sewer Septic Tank
Water Well
Architectural Style Bungalow, Cottage
Level or Stories One and One Half
Additional Building Shed(s)
Structure Type Block,Drywall,Concrete,Vinyl Siding
New Construction No
Construction Status Actual
Schools
Elementary Schools Clarksville
Middle Schools Bluestone
High Schools Bluestone
Others
Tax ID 1330
Ownership Corporate,Individuals
Security Features Smoke Detector(s)
Financing VA
Special Listing Condition Corporate Listing
Read Less
Want to know what your home might be worth? Contact us for a FREE valuation!

Our team is ready to help you sell your home for the highest possible price ASAP

Bought with NON MLS OFFICE





