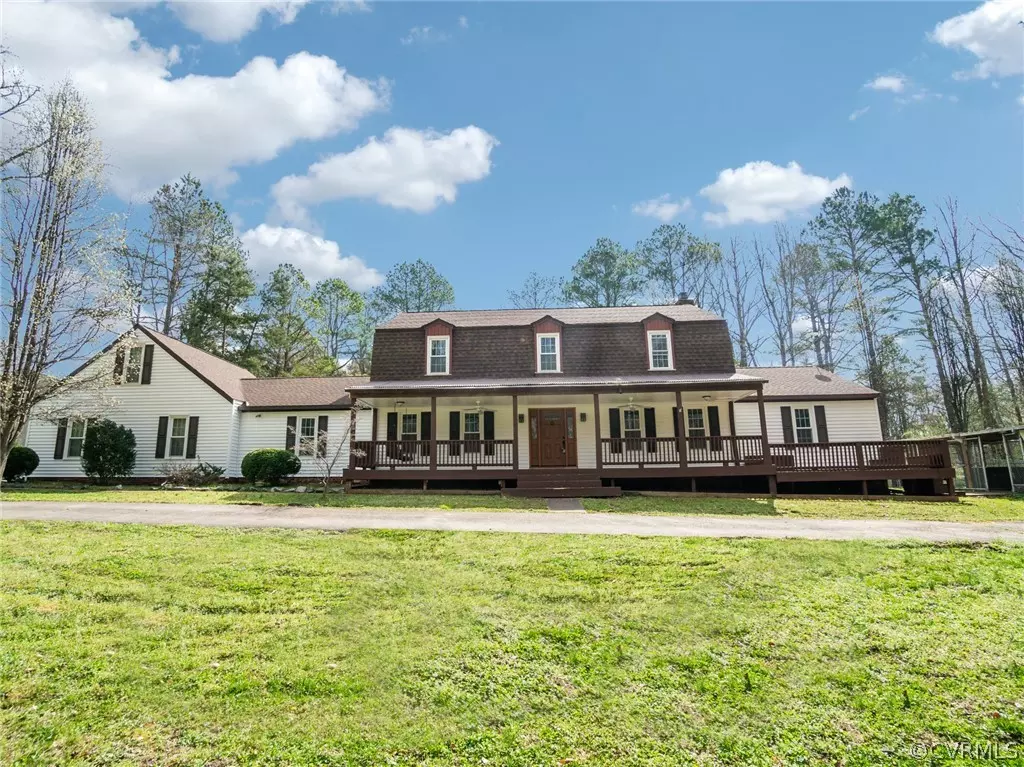$470,000
$475,000
1.1%For more information regarding the value of a property, please contact us for a free consultation.
9462 Studley Plantation DR Studley, VA 23162
6 Beds
4 Baths
3,564 SqFt
Key Details
Sold Price $470,000
Property Type Single Family Home
Sub Type Detached
Listing Status Sold
Purchase Type For Sale
Square Footage 3,564 sqft
Price per Sqft $131
Subdivision Conners Corner
MLS Listing ID 2106533
Sold Date 05/05/21
Style Two Story
Bedrooms 6
Full Baths 3
Half Baths 1
Construction Status Actual
HOA Y/N No
Year Built 1979
Annual Tax Amount $3,685
Tax Year 2020
Lot Size 10.911 Acres
Acres 10.911
Property Description
(Warehouse/Barn PICTURES AND AERIALS COMIGN SOON). On a private 10.9 ACRES this 3,564sf home features a total of 6 bedrooms, 3.5 baths, updated kitchen (granite, stainless, pantry), HUGE Florida Room (27x15, 4yo mini-split system), PAVED driveway, and much MORE! The super unique feature that you'll never find again is well over 4800+sf of warehouse space. The outbuilding is approximately 80'x32' and has heated/cooled office space above. VERY rare find and ready to be yours! Just think of all the possibilities! Home is situated that could easily add a 1st FLOOR MASTER Bedroom (2 rooms to choose from that are 23x18.....one is currently a DEN and the other an office with built-ins and private exit) AND could easily accommodate an in-ground POOL in the backyard. Upstairs has 6 total bedrooms and 3 FULL bathrooms. Plenty of storage in the walk-up attic on the 2nd floor or walk up storage above garage. Replaced roof (2005), replaced windows (2011), replaced HVAC (2017), vinyl siding.
Location
State VA
County Hanover
Community Conners Corner
Area 44 - Hanover
Direction Heading down Studley. Just past Studley Store make Right on Studley Farm Drive to the End. This road becomes Studley Plantation. Property is down the road on the left.
Rooms
Basement Crawl Space
Interior
Interior Features Separate/Formal Dining Room, Eat-in Kitchen, Fireplace, Granite Counters, Bath in Primary Bedroom, Pantry, Walk-In Closet(s), Workshop
Heating Electric, Zoned
Cooling Zoned
Flooring Ceramic Tile, Wood
Fireplaces Number 1
Fireplaces Type Gas, Masonry, Wood Burning, Insert
Fireplace Yes
Appliance Electric Water Heater
Exterior
Exterior Feature Out Building(s), Porch, Paved Driveway
Parking Features Attached
Garage Spaces 2.0
Fence Fenced, Partial
Pool None
Roof Type Shingle
Porch Rear Porch, Front Porch, Porch
Garage Yes
Building
Story 2
Sewer Septic Tank
Water Well
Architectural Style Two Story
Level or Stories Two
Additional Building Barn(s), Boat House, Garage(s), Guest House, Outbuilding, Stable(s), Storage
Structure Type Frame,Vinyl Siding
New Construction No
Construction Status Actual
Schools
Elementary Schools Rural Point
Middle Schools Oak Knoll
High Schools Hanover
Others
Tax ID 8736-37-6526
Ownership Individuals
Financing Conventional
Read Less
Want to know what your home might be worth? Contact us for a FREE valuation!

Our team is ready to help you sell your home for the highest possible price ASAP

Bought with Coach House Realty LLC





