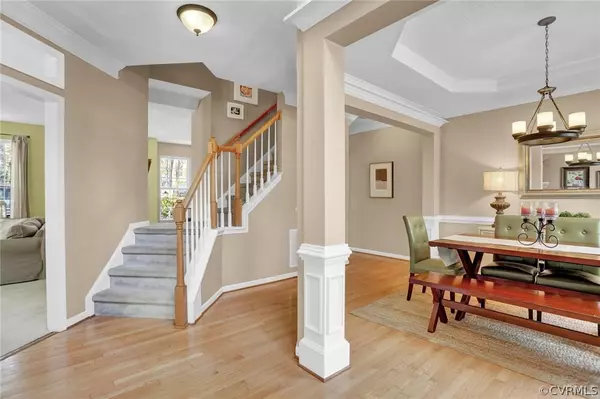$422,000
$398,000
6.0%For more information regarding the value of a property, please contact us for a free consultation.
2864 Jonas Profit TRL Williamsburg, VA 23185
4 Beds
3 Baths
2,451 SqFt
Key Details
Sold Price $422,000
Property Type Single Family Home
Sub Type Detached
Listing Status Sold
Purchase Type For Sale
Square Footage 2,451 sqft
Price per Sqft $172
Subdivision Fernbrook
MLS Listing ID 2108945
Sold Date 05/20/21
Style Transitional
Bedrooms 4
Full Baths 2
Half Baths 1
Construction Status Actual
HOA Fees $30/mo
HOA Y/N Yes
Year Built 2000
Annual Tax Amount $2,911
Tax Year 2021
Lot Size 0.550 Acres
Acres 0.55
Property Description
Beautiful 4 bedroom, 2.5 transitional home in the sought after Fernbrook neighborhood. Smart home with google hub to easily control lights, Nest thermostat, door locks and more! The home has hardwood floors in the entry with custom woodwork, a living room/office space to the left, formal dining room on right and a family room with a gas fireplace that is open to kitchen. The kitchen has a breakfast nook overlooking the backyard, bar counter for extra seating, stainless steel appliances, pantry, vaulted ceiling and skylight. Upstairs you'll find a large primary bedroom with ensuite and walk-in closet, 3 more bedrooms and full bathroom with double vanity. This home sits on a level lot with a spacious backyard, paved patio, pergola and hot tub, great for entertaining and enjoying outdoor living. Easy access to the Capital Bike Trail.
Location
State VA
County James City County
Community Fernbrook
Area 118 - James City Co.
Direction From Rt5, turn on Greensprings Rd, Rt into Fernbrook, Rt on Jonas Profit
Rooms
Basement Crawl Space
Interior
Interior Features Tray Ceiling(s), Cathedral Ceiling(s), Dining Area, Separate/Formal Dining Room, Double Vanity, Eat-in Kitchen, High Ceilings, Laminate Counters, Bath in Primary Bedroom, Pantry, Recessed Lighting, Skylights, Walk-In Closet(s), Programmable Thermostat
Heating Electric, Forced Air, Natural Gas, Zoned
Cooling Central Air
Flooring Carpet, Ceramic Tile, Wood
Fireplaces Number 1
Fireplaces Type Gas
Fireplace Yes
Window Features Skylight(s)
Appliance Dryer, Dishwasher, Gas Cooking, Disposal, Gas Water Heater, Microwave, Oven, Refrigerator, Washer
Laundry Washer Hookup, Dryer Hookup
Exterior
Exterior Feature Deck, Hot Tub/Spa, Lighting, Paved Driveway
Garage Spaces 2.0
Fence None
Pool None
Community Features Common Grounds/Area
Roof Type Asphalt
Porch Patio, Stoop, Deck
Garage Yes
Building
Lot Description Level, Wooded
Story 2
Sewer Public Sewer
Water Public
Architectural Style Transitional
Level or Stories Two
Structure Type Asphalt,Drywall,Frame
New Construction No
Construction Status Actual
Schools
Elementary Schools Matoaka
Middle Schools Lois Hornsby
High Schools Jamestown
Others
HOA Fee Include Common Areas
Tax ID 45-4-04-0-0051
Ownership Individuals
Financing Conventional
Read Less
Want to know what your home might be worth? Contact us for a FREE valuation!

Our team is ready to help you sell your home for the highest possible price ASAP

Bought with Non MLS Member





