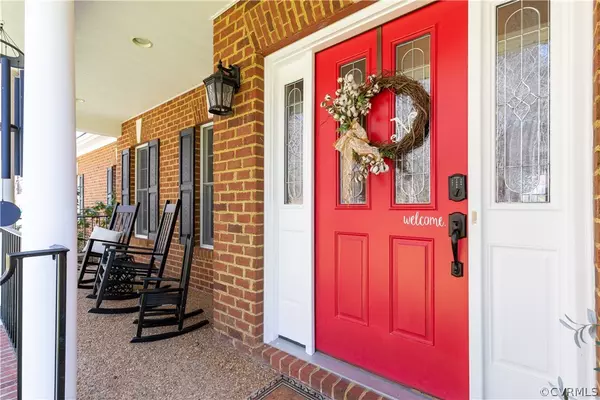$549,900
$549,900
For more information regarding the value of a property, please contact us for a free consultation.
3162 Smokey RD Aylett, VA 23009
5 Beds
4 Baths
3,490 SqFt
Key Details
Sold Price $549,900
Property Type Single Family Home
Sub Type Detached
Listing Status Sold
Purchase Type For Sale
Square Footage 3,490 sqft
Price per Sqft $157
Subdivision Rosewood Estates
MLS Listing ID 2109323
Sold Date 05/27/21
Style Custom,Two Story,Transitional
Bedrooms 5
Full Baths 3
Half Baths 1
Construction Status Actual
HOA Y/N No
Year Built 2006
Annual Tax Amount $2,179
Tax Year 2020
Lot Size 28.750 Acres
Acres 28.75
Property Description
You're going to LOVE this beautiful, fully-custom brick home nestled on nearly 29 acres of land. Step inside and marvel at the hardwood floors, 9 foot ceilings and beautiful stone fireplace. The first floor has a private study with french doors, a separate dining room with crown moulding, a breakfast nook, a spacious family room and a highly functional laundry room with sink and built-in cabinets. The kitchen is a chef's dream with quartz counter tops, stainless steel appliances and a mosaic back splash. Make your way upstairs to five bedrooms where you'll find a stunning master bedroom with a walk-in closet including a laundry chute for your convenience and a full en suite bathroom with a jetted tub and a tiled shower. There's also a second primary bedroom with a full attached bath. On the third level you'll find a spacious bonus room which is perfect for working/schooling from home, a game room, man-cave or whatever else you dream of. Plus there's an additional unfinished room if you're looking for even more square footage. You'll find endless opportunities outside including private walking trails leading to your very own waterfront fire pit plus land is zoned for agriculture.
Location
State VA
County King William
Community Rosewood Estates
Area 43 - King William
Direction From Route 30 E turn left on Route 604, then right on Route 609.Address is down gravel road on the right.
Body of Water Creek
Rooms
Basement Crawl Space
Interior
Interior Features Bookcases, Built-in Features, Breakfast Area, Ceiling Fan(s), Dining Area, Separate/Formal Dining Room, Double Vanity, Eat-in Kitchen, French Door(s)/Atrium Door(s), Granite Counters, High Ceilings, Jetted Tub, Bath in Primary Bedroom, Pantry, Walk-In Closet(s)
Heating Electric, Zoned
Cooling Central Air, Zoned
Flooring Ceramic Tile, Laminate, Partially Carpeted, Wood
Fireplaces Number 1
Fireplaces Type Stone, Wood Burning
Fireplace Yes
Appliance Dryer, Dishwasher, Electric Water Heater, Microwave, Oven, Refrigerator, Stove, Washer
Laundry Washer Hookup, Dryer Hookup
Exterior
Exterior Feature Deck, Porch, Storage
Parking Features Attached
Garage Spaces 2.0
Fence None
Pool None
Roof Type Composition
Porch Rear Porch, Front Porch, Deck, Porch
Garage Yes
Building
Lot Description Level, Wooded
Story 3
Sewer Septic Tank
Water Well
Architectural Style Custom, Two Story, Transitional
Level or Stories Three Or More
Structure Type Brick,Drywall,Frame
New Construction No
Construction Status Actual
Schools
Elementary Schools Acquinton
Middle Schools Hamilton Holmes
High Schools King William
Others
Tax ID 13A-9
Ownership Individuals
Financing Conventional
Read Less
Want to know what your home might be worth? Contact us for a FREE valuation!

Our team is ready to help you sell your home for the highest possible price ASAP

Bought with Keeton & Co Real Estate
GET MORE INFORMATION






