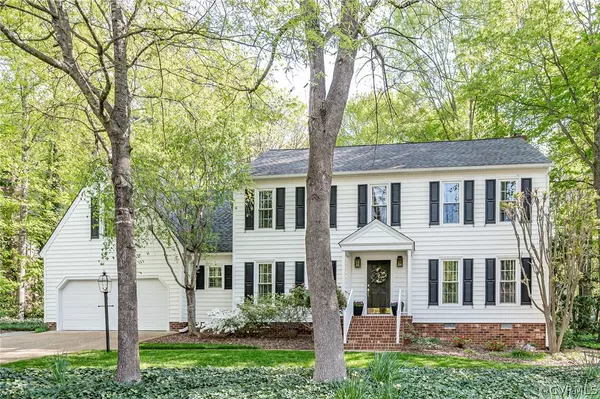$408,000
$392,800
3.9%For more information regarding the value of a property, please contact us for a free consultation.
14405 Huntgate Woods RD Midlothian, VA 23112
5 Beds
3 Baths
2,728 SqFt
Key Details
Sold Price $408,000
Property Type Single Family Home
Sub Type Detached
Listing Status Sold
Purchase Type For Sale
Square Footage 2,728 sqft
Price per Sqft $149
Subdivision Oak Springs
MLS Listing ID 2111051
Sold Date 06/17/21
Style Two Story
Bedrooms 5
Full Baths 2
Half Baths 1
Construction Status Actual
HOA Fees $59/qua
HOA Y/N Yes
Year Built 1991
Annual Tax Amount $2,836
Tax Year 2019
Lot Size 0.335 Acres
Acres 0.335
Property Description
Welcome to 14405 Huntgate Woods Rd in the sought after neighborhood of Brandermill. This Beautiful 2 story home offers 2,728 sq ft, 5 bedrooms and 2.5 baths all situated on a beautiful lot. Floor plan offers hardwood foyer and stairs, formal living and dining rooms w/ crown molding and chair rail. Large eat in kitchen w/ bay window, granite countertops, backsplash, SS appliances, hardwood floors & rear staircase. Primary bedroom spacious in size offers a walk-in closet and upgraded master bath with double vanities & tile floors. ALL secondary bedrooms are generous in size as well. Walk up attic is fully floored and offers tons of storage space. Exterior offers vinyl siding and vinyl windows, 2 car front entry garage, fabulous patio area great for entertaining, flip gutters, brand new HVAC and whole yard irrigation (6 zones). The setting is park like and beautifully landscaped both front & rear yard- Location is ideal - close in proximity to shopping, dining and major interstates. This Property is a MUST SEE & won't last long! Seller is building new construction and may need a rent back scenario until end of June / middle of July.
Location
State VA
County Chesterfield
Community Oak Springs
Area 62 - Chesterfield
Rooms
Basement Crawl Space
Interior
Interior Features Bay Window, Ceiling Fan(s), Separate/Formal Dining Room, Eat-in Kitchen, French Door(s)/Atrium Door(s), Bath in Primary Bedroom, Solid Surface Counters, Walk-In Closet(s)
Heating Forced Air, Natural Gas
Cooling Central Air, Electric
Flooring Partially Carpeted, Tile, Wood
Fireplaces Number 1
Fireplaces Type Gas
Fireplace Yes
Window Features Thermal Windows
Appliance Dishwasher, Electric Cooking, Disposal, Gas Water Heater, Microwave, Oven
Exterior
Exterior Feature Sprinkler/Irrigation, Paved Driveway
Parking Features Attached
Garage Spaces 2.0
Fence None
Pool None
Community Features Common Grounds/Area, Home Owners Association
Amenities Available Management
Roof Type Shingle
Porch Rear Porch, Patio
Garage Yes
Building
Story 2
Sewer Public Sewer
Water Public
Architectural Style Two Story
Level or Stories Two
Structure Type Drywall,Frame,Vinyl Siding
New Construction No
Construction Status Actual
Schools
Elementary Schools Swift Creek
Middle Schools Swift Creek
High Schools Clover Hill
Others
HOA Fee Include Association Management,Common Areas,Recreation Facilities
Tax ID 723-68-80-60-200-000
Ownership Individuals
Financing Conventional
Read Less
Want to know what your home might be worth? Contact us for a FREE valuation!

Our team is ready to help you sell your home for the highest possible price ASAP

Bought with Long & Foster REALTORS
GET MORE INFORMATION






