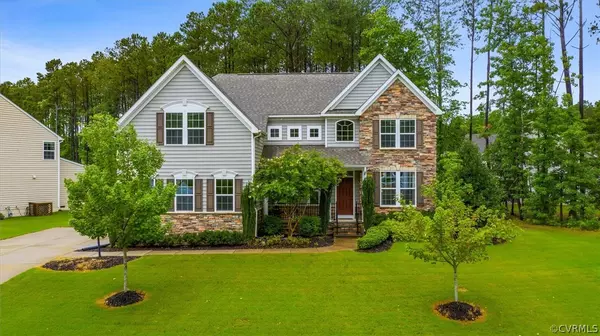$534,000
$534,000
For more information regarding the value of a property, please contact us for a free consultation.
2711 Brownstone CIR Williamsburg, VA 23185
4 Beds
3 Baths
3,641 SqFt
Key Details
Sold Price $534,000
Property Type Single Family Home
Sub Type Detached
Listing Status Sold
Purchase Type For Sale
Square Footage 3,641 sqft
Price per Sqft $146
Subdivision The Cottages At Stone Haven
MLS Listing ID 2120364
Sold Date 08/06/21
Style Craftsman,Two Story
Bedrooms 4
Full Baths 2
Half Baths 1
Construction Status Actual
HOA Fees $40/mo
HOA Y/N Yes
Year Built 2014
Annual Tax Amount $4,047
Tax Year 2021
Lot Size 0.290 Acres
Acres 0.29
Property Description
This is truly the MODEL HOME for The Cottages at Stone Haven! This popular model merges functionality with all the latest upgrades such as granite counters, attractive hardwood floors, premium carpet, recessed lighting, stainless steel appliances, double crown molding, wainscoting, and a full home surround sound system. All overlooking a peaceful wooded view! Open floor concept combines spacious Family Room and Gourmet Kitchen! Kitchen features double wall oven, island, tons of counter and cabinet space for your inner chef and a Breakfast Nook with vaulted ceiling! Family Room is enhanced by Gas Fireplace with rustic stone surround. Formal Living and Dining Rooms with beautiful craftsman finishes. Luxurious and relaxing Primary Bedroom Suite with sophisticated tray ceiling. One of many attractive features is the Oversized Bonus Room! May be used as a 5th Bedroom, Office, or Playroom. Other highlights include Mud and Laundry Rooms, Deck, and stone Patio with Built-In Firepit. Low monthly HOA Fees, close to William & Mary, Fort Eustis, Hospitals, and popular Williamsburg attractions! Make this Modern Craftsman Home with bells and whistles your enjoyable retreat here in Williamsburg!
Location
State VA
County James City County
Community The Cottages At Stone Haven
Area 118 - James City Co.
Direction From Jamestown to Neck O Land, Turn onto Brownstone, Beautiful home will be on the right!
Rooms
Basement Crawl Space
Interior
Interior Features Balcony, Breakfast Area, Bay Window, Tray Ceiling(s), Ceiling Fan(s), Cathedral Ceiling(s), Dining Area, Separate/Formal Dining Room, Double Vanity, Eat-in Kitchen, French Door(s)/Atrium Door(s), Granite Counters, Garden Tub/Roman Tub, High Ceilings, Kitchen Island, Loft, Bath in Primary Bedroom, Pantry, Recessed Lighting, Walk-In Closet(s), Window Treatments
Heating Forced Air, Natural Gas
Cooling Central Air, Electric
Flooring Ceramic Tile, Partially Carpeted, Wood
Fireplaces Number 1
Fireplaces Type Gas
Fireplace Yes
Window Features Window Treatments
Appliance Built-In Oven, Double Oven, Dishwasher, Exhaust Fan, Gas Cooking, Disposal, Microwave, Refrigerator, Stove, Tankless Water Heater
Laundry Washer Hookup, Dryer Hookup
Exterior
Exterior Feature Deck, Sprinkler/Irrigation, Lighting, Porch, Paved Driveway
Parking Features Attached
Garage Spaces 2.0
Fence None
Pool None
Amenities Available Management
Roof Type Composition
Porch Front Porch, Patio, Deck, Porch
Garage Yes
Building
Lot Description Landscaped, Level, Wooded
Story 2
Sewer Public Sewer
Water Public
Architectural Style Craftsman, Two Story
Level or Stories Two
Structure Type Drywall,Frame,Stone,Vinyl Siding
New Construction No
Construction Status Actual
Schools
Elementary Schools Laurel Lane
Middle Schools Berkeley
High Schools Lafayette
Others
HOA Fee Include Association Management,Common Areas,Trash
Tax ID 47-4-16-0-0045
Ownership Individuals
Financing Conventional
Read Less
Want to know what your home might be worth? Contact us for a FREE valuation!

Our team is ready to help you sell your home for the highest possible price ASAP

Bought with Non MLS Member
GET MORE INFORMATION






