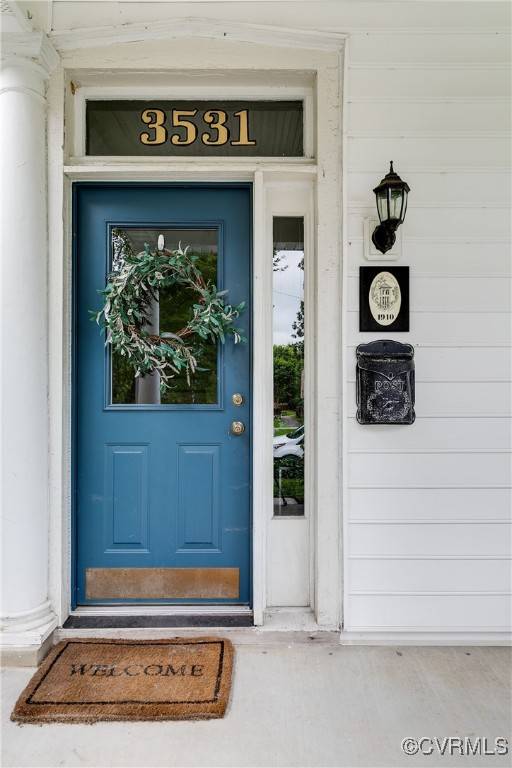3531 Grove AVE Richmond, VA 23221
3 Beds
3 Baths
2,112 SqFt
OPEN HOUSE
Sun Jul 20, 1:00pm - 3:00pm
UPDATED:
Key Details
Property Type Single Family Home
Sub Type Single Family Residence
Listing Status Active
Purchase Type For Sale
Square Footage 2,112 sqft
Price per Sqft $319
MLS Listing ID 2519803
Style Two Story
Bedrooms 3
Full Baths 2
Half Baths 1
Construction Status Actual
HOA Y/N No
Abv Grd Liv Area 2,112
Year Built 1910
Annual Tax Amount $6,588
Tax Year 2024
Lot Size 3,898 Sqft
Acres 0.0895
Property Sub-Type Single Family Residence
Property Description
Upstairs, you'll find two generously sized bedrooms, a third bedroom with a charming Juliet balcony, plus a versatile bonus room ideal as an office or fourth bedroom. Two full bathrooms have been thoughtfully updated with modern finishes, and the spacious primary bedroom offers excellent closet space for a home of this age.
Step outside to your private fenced backyard, perfect for relaxing, gardening, or entertaining. The arched entryway between the off-street parking and the yard evokes The Secret Garden, inviting you to escape into your own peaceful retreat after a busy day.
All of this, just steps from Carytown's shops and dining, the Virginia Museum of Fine Arts, and everything that makes the Museum District one of Richmond's most sought-after neighborhoods.
Location
State VA
County Richmond City
Area 10 - Richmond
Rooms
Basement Crawl Space, Partial, Unfinished, Sump Pump
Interior
Interior Features Bookcases, Built-in Features, Ceiling Fan(s), Dining Area, Separate/Formal Dining Room, Granite Counters, High Ceilings, Bath in Primary Bedroom
Heating Forced Air, Natural Gas
Cooling Central Air, Electric
Flooring Ceramic Tile, Wood
Fireplaces Number 2
Fireplaces Type Decorative
Fireplace Yes
Window Features Thermal Windows
Appliance Built-In Oven, Double Oven, Dryer, Dishwasher, Exhaust Fan, Electric Cooking, Gas Water Heater, Refrigerator, Water Heater, Washer
Exterior
Exterior Feature Deck, Porch, Storage, Shed
Fence Back Yard, Privacy, Fenced
Pool None
Roof Type Metal
Porch Rear Porch, Front Porch, Patio, Deck, Porch
Garage No
Building
Lot Description Level
Story 2
Sewer Public Sewer
Water Public
Architectural Style Two Story
Level or Stories Two
Structure Type Frame,Mixed,Vinyl Siding
New Construction No
Construction Status Actual
Schools
Elementary Schools Lois-Harrison Jones
Middle Schools Albert Hill
High Schools Thomas Jefferson
Others
Tax ID W000-1602-012
Ownership Individuals
Security Features Smoke Detector(s)






