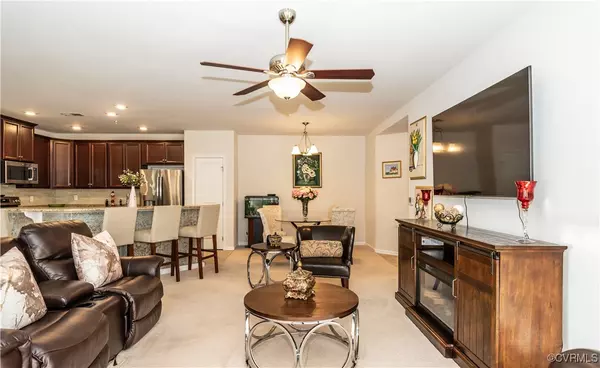
1111 Briars CT #203 Midlothian, VA 23114
2 Beds
2 Baths
1,489 SqFt
UPDATED:
12/19/2024 12:01 PM
Key Details
Property Type Condo
Sub Type Condominium
Listing Status Active
Purchase Type For Sale
Square Footage 1,489 sqft
Price per Sqft $211
Subdivision Westwood Village At Charter Colony
MLS Listing ID 2431998
Style Craftsman
Bedrooms 2
Full Baths 2
Construction Status Actual
HOA Fees $450/mo
HOA Y/N Yes
Year Built 2018
Annual Tax Amount $2,517
Tax Year 2024
Property Description
Location
State VA
County Chesterfield
Community Westwood Village At Charter Colony
Area 62 - Chesterfield
Direction 288 to Woolridge Rd exit, left on Charter Park Dr, left on Westwood Village Ln, left on Briars Ct
Interior
Interior Features Bedroom on Main Level, Ceiling Fan(s), Dining Area, Double Vanity, Granite Counters, High Ceilings, Kitchen Island, Main Level Primary, Pantry, Recessed Lighting, Built In Shower Chair
Heating Forced Air, Natural Gas
Cooling Central Air
Flooring Carpet, Tile
Appliance Microwave, Oven, Smooth Cooktop, Tankless Water Heater
Exterior
Exterior Feature Lighting, Storage, Shed
Pool Pool, Community
Community Features Common Grounds/Area, Clubhouse, Elevator, Fitness, Home Owners Association, Maintained Community, Playground, Pool
Amenities Available Management
Roof Type Composition,Shingle
Handicap Access Accessibility Features, Accessible Elevator Installed, Accessible Doors, Accessible Entrance
Porch Balcony
Garage No
Building
Lot Description Corner Lot, Dead End, Cul-De-Sac
Story 1
Sewer Public Sewer
Water Public
Architectural Style Craftsman
Level or Stories One
Structure Type Block,Drywall,Frame,Stone,Vinyl Siding
New Construction No
Construction Status Actual
Schools
Elementary Schools Watkins
Middle Schools Midlothian
High Schools Midlothian
Others
HOA Fee Include Association Management,Clubhouse,Common Areas,Maintenance Structure,Pool(s),Snow Removal,Trash,Water
Tax ID 723-70-41-73-400-007
Ownership Individuals
Security Features Controlled Access

GET MORE INFORMATION






