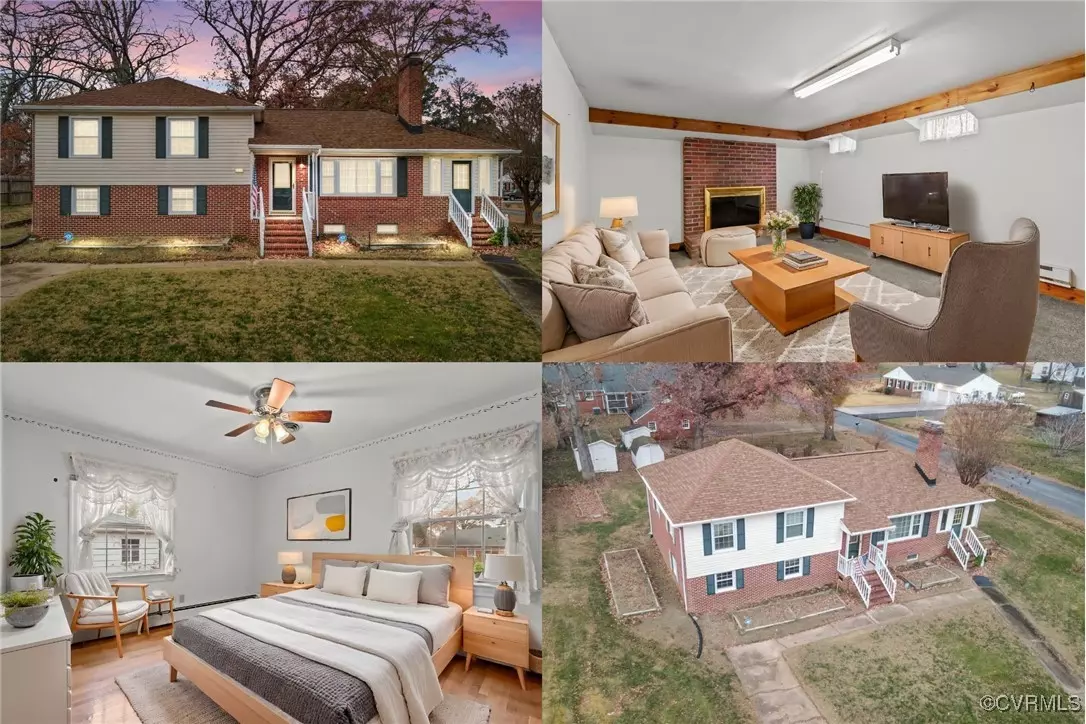
1524 Walnut DR Chester, VA 23836
4 Beds
3 Baths
2,250 SqFt
UPDATED:
12/15/2024 07:09 PM
Key Details
Property Type Single Family Home
Sub Type Single Family Residence
Listing Status Active
Purchase Type For Sale
Square Footage 2,250 sqft
Price per Sqft $140
Subdivision Forest Glenn
MLS Listing ID 2431115
Style Tri-Level
Bedrooms 4
Full Baths 2
Half Baths 1
Construction Status Actual
HOA Y/N No
Year Built 1955
Annual Tax Amount $2,425
Tax Year 2024
Lot Size 0.337 Acres
Acres 0.337
Property Description
Location
State VA
County Chesterfield
Community Forest Glenn
Area 52 - Chesterfield
Rooms
Basement Full, Partially Finished, Walk-Out Access
Interior
Interior Features Ceiling Fan(s), Dining Area, Separate/Formal Dining Room, Eat-in Kitchen, Fireplace, High Speed Internet, Bath in Primary Bedroom, Cable TV, Wired for Data
Heating Baseboard, Electric, Heat Pump
Cooling Central Air
Flooring Linoleum, Partially Carpeted, Wood
Fireplaces Number 2
Fireplaces Type Wood Burning
Fireplace Yes
Appliance Built-In Oven, Dishwasher, Electric Cooking, Microwave, Refrigerator, Stove
Laundry Washer Hookup, Dryer Hookup
Exterior
Exterior Feature Porch, Storage, Shed
Fence None
Pool None
Roof Type Shingle
Topography Level
Porch Rear Porch, Screened, Porch
Garage No
Building
Lot Description Corner Lot, Landscaped, Level
Story 2
Sewer Public Sewer
Water Public
Architectural Style Tri-Level
Level or Stories Two, Multi/Split
Structure Type Brick,Vinyl Siding,Wood Siding
New Construction No
Construction Status Actual
Schools
Elementary Schools Enon
Middle Schools Elizabeth Davis
High Schools Thomas Dale
Others
Tax ID 823-64-44-59-000-000
Ownership Individuals

GET MORE INFORMATION






