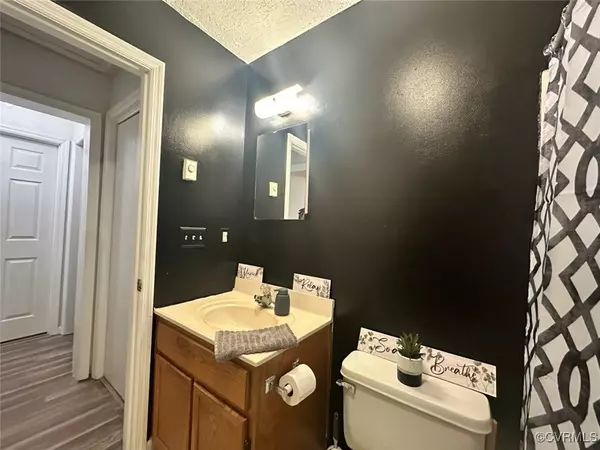
4104 Valley Side DR Henrico, VA 23223
4 Beds
3 Baths
1,932 SqFt
UPDATED:
11/23/2024 06:16 PM
Key Details
Property Type Single Family Home
Sub Type Single Family Residence
Listing Status Active
Purchase Type For Sale
Square Footage 1,932 sqft
Price per Sqft $147
Subdivision Meadow Farms
MLS Listing ID 2428538
Style Ranch
Bedrooms 4
Full Baths 3
Construction Status Actual
HOA Y/N No
Year Built 1994
Annual Tax Amount $2,001
Tax Year 2024
Lot Size 0.276 Acres
Acres 0.2758
Property Description
Location
State VA
County Henrico
Community Meadow Farms
Area 42 - Henrico
Direction Start on Mechanicsville Turnpike. Turn left onto Neale. Turn left onto Bolling. Turn left onto Valley Side. Your destination will be on the left, backing up to the woodlands.
Rooms
Basement Partial, Partially Finished, Walk-Out Access
Interior
Interior Features Bedroom on Main Level
Heating Electric, Heat Pump
Cooling Central Air
Flooring Partially Carpeted, Vinyl
Appliance Electric Water Heater
Exterior
Exterior Feature Storage, Shed
Pool None
Roof Type Asphalt
Porch Deck, Front Porch
Garage No
Building
Story 1
Sewer Public Sewer
Water Public
Architectural Style Ranch
Level or Stories One
Structure Type Drywall,Frame,Vinyl Siding
New Construction No
Construction Status Actual
Schools
Elementary Schools Harvie
Middle Schools Fairfield
High Schools Highland Springs
Others
Tax ID 805-737-5354
Ownership Individuals

GET MORE INFORMATION






